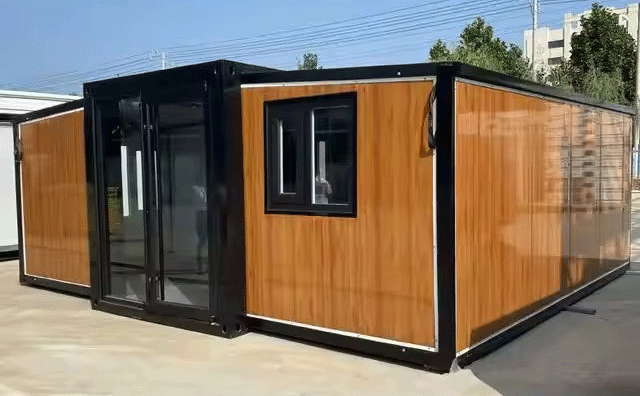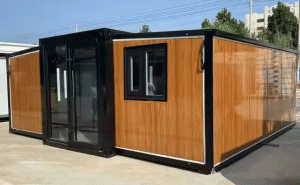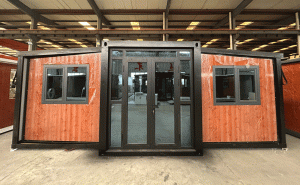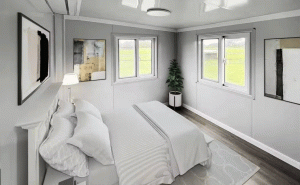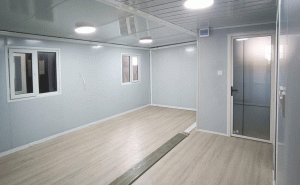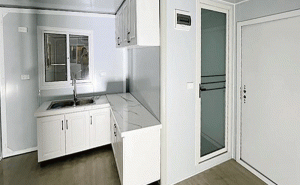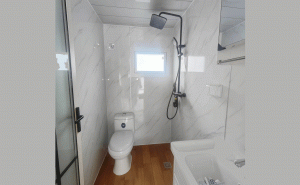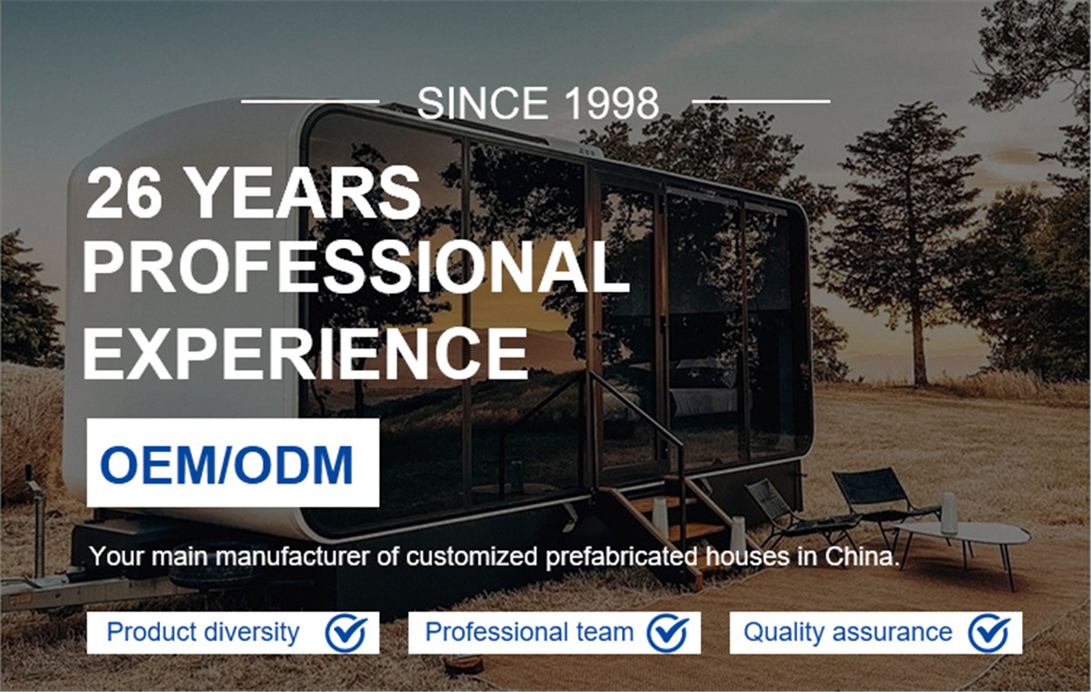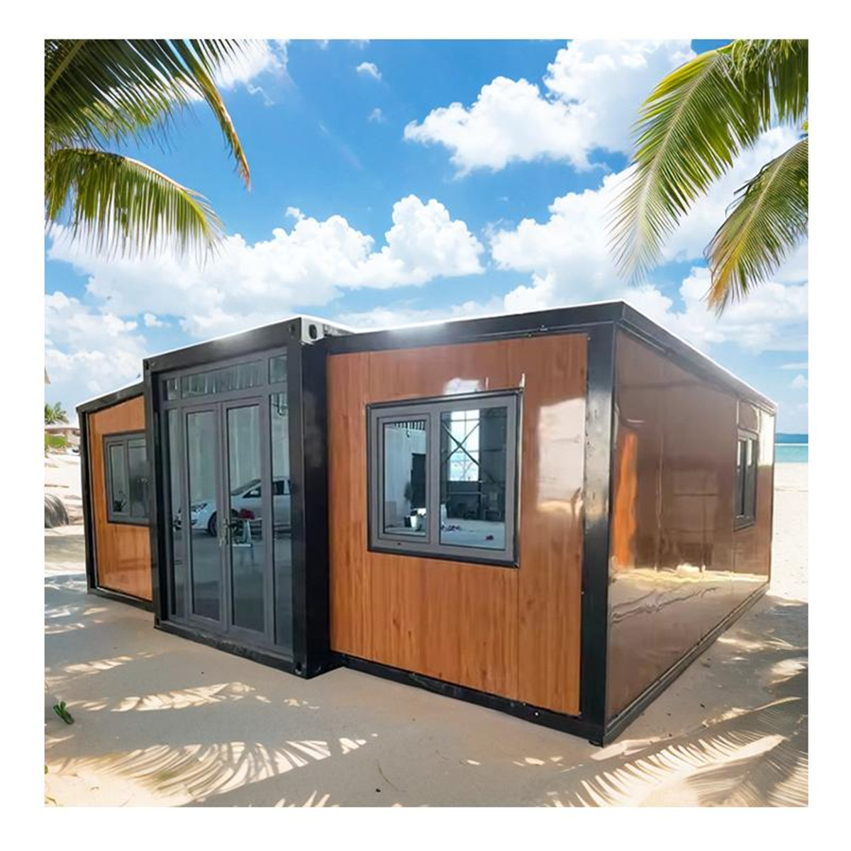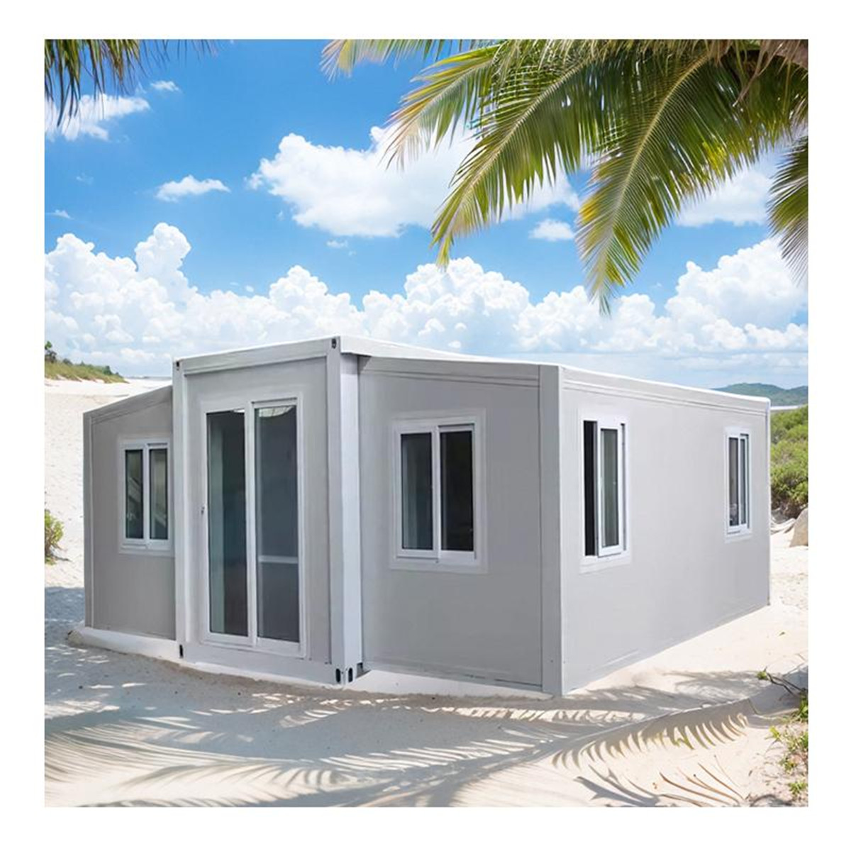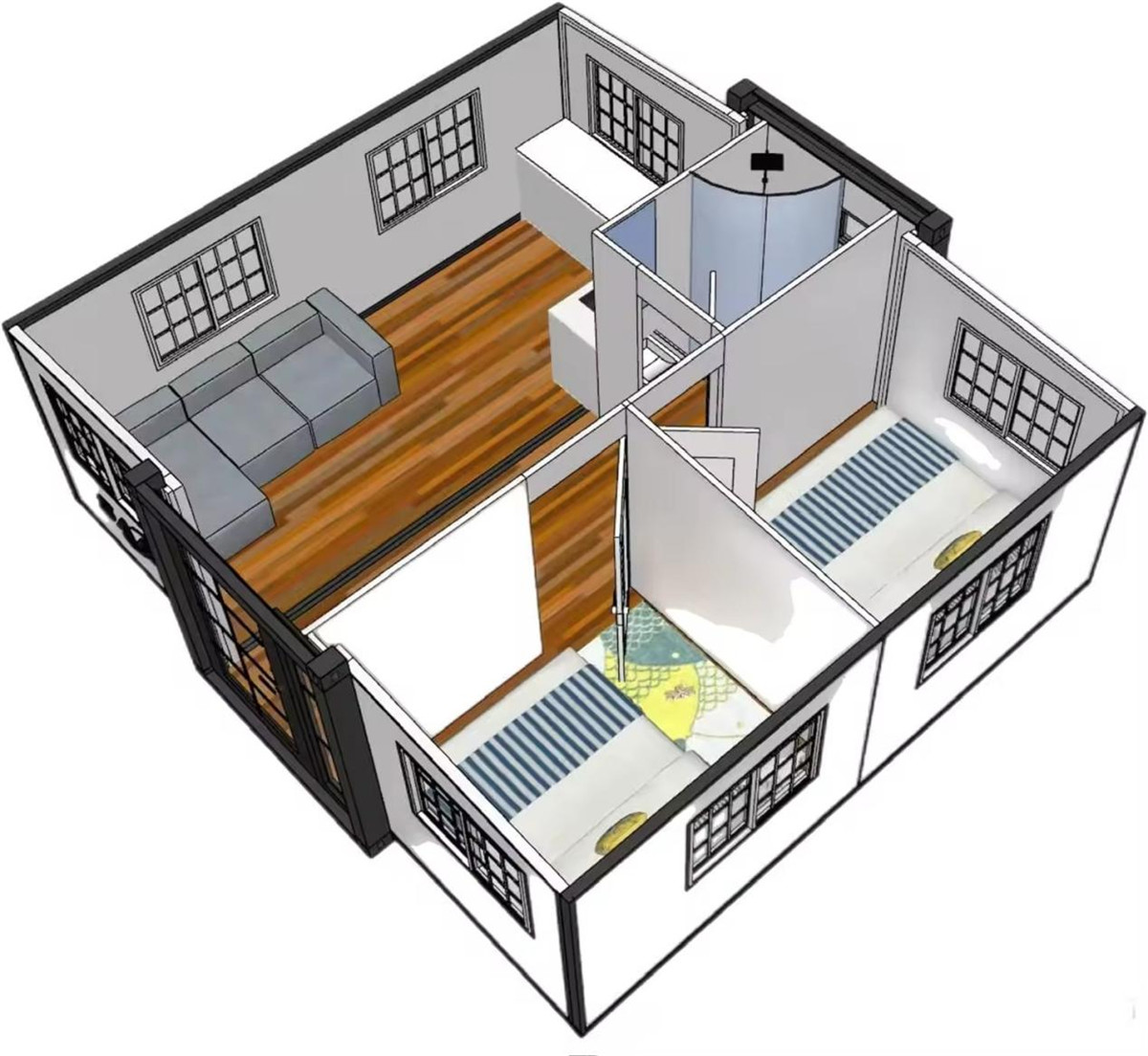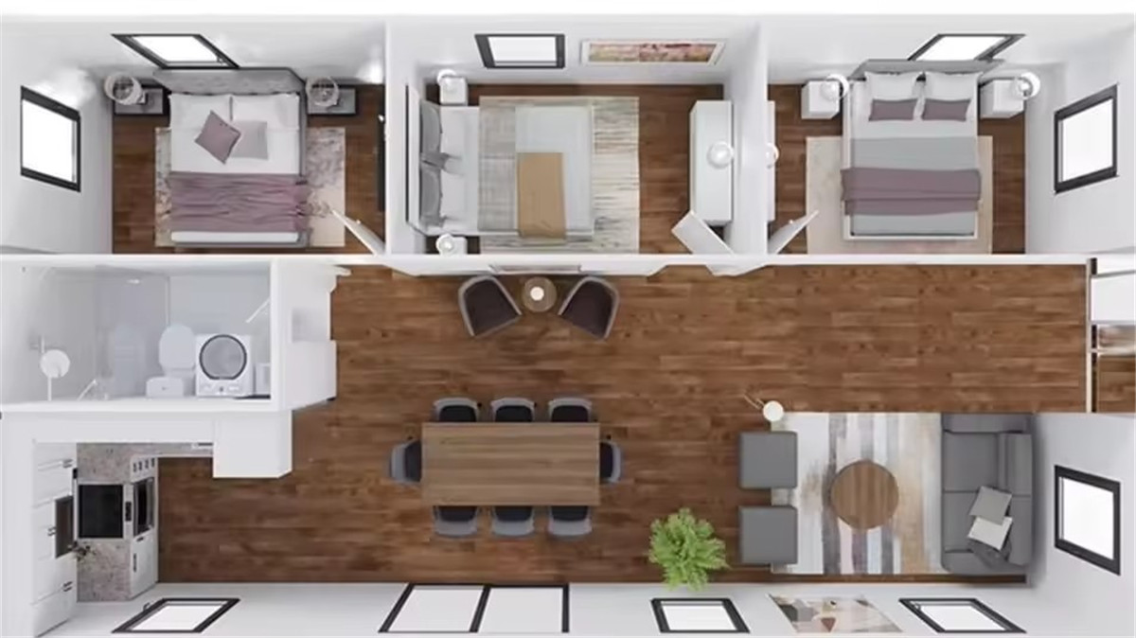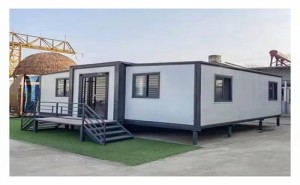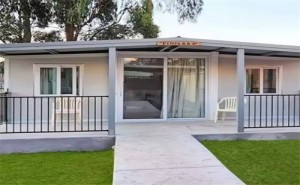20 foot double wing folding expansion room
- 20 foot double wing folding expansion room
- Front shot of a 20 foot double wing folding expansion room
- 20 foot double wing folding expansion room bedroom display
- 20 foot double wing folding expansion living room and kitchen location real shot
- 20 foot double wing folding expansion room kitchen layout
- The 20 foot double wing folding expansion room bathroom and shower room can be photographed
20 foot double wing folding expansion room
The double-wing expansion room is also called the double-wing folding room. It uses galvanized high-strength square tubes, galvanized angle irons and other light steel materials as the frame, and anti-corrosion double-sided color steel composite panels as the wall. The frames are linked by high-strength hinges. After scientific calculation, it can quickly expand the space of the house. The space of the house after expansion is nearly 3 times larger than before expansion. It can make 20-foot and 40-foot expansion rooms, and we can also customize them according to customer needs.
Trait
1, space saving: the double wing extension house can be flexibly expanded and contracted, effectively increasing the use of area, while reducing the occupation of ground space.
2. Environmental protection: Because it can be quickly set up and dismantled, the double-wing extension house can reduce construction waste and energy consumption, be more environmentally friendly and recyclable, which is conducive to protecting the environment and saving resources.
3, flexible and versatile: the two-wing extension house can be customized to meet different aesthetic and functional needs.
4 Safety: Portable houses are usually built with prefabricated modules, and the structure is safe and reliable.
5 Good living experience: The two-wing extended house has good thermal insulation, insulation and sound insulation performance, and is also equipped with integrated circuits, lighting, furniture and other facilities to provide users with a comfortable living experience.
6. Multi-scenario application: Double wing extended house is suitable for housing expansion, temporary living, travel and vacation, such as hotel, office space, residential multi-scenario, providing users with a wide range of application options.
About this product
Durable and versatile design: Our Mid-South 20ft luxury mobile modular container houses are designed with a modern aesthetic for a variety of applications such as hotels, houses, offices, shops, workshops and more. It is a perfect solution for users who need a flexible living or working space, such as families looking for a portable home.
Quality materials: The container houses are made of high quality steel, MGO board/cement fiber board, EPS/ rockwool sandwich board, ensuring a strong and warm living environment.
Customization options: The color of the container house can be customized to meet the specific needs of the user, providing a personalized touch to the space.
Long-term Warranty and support: We offer lifetime warranties and online technical support to ensure our customers get help when they need it, providing peace of mind for users who value long-term reliability.
Environmentally efficient: Container houses are a green option for users who want to minimize their environmental footprint and are ideal for environmentally conscious individuals, such as eco-friendly homeowners. About this product
Durable and versatile design: Our Mid-South 20ft luxury mobile modular container houses are designed with a modern aesthetic for a variety of applications such as hotels, houses, offices, shops, workshops and more. It is a perfect solution for users who need a flexible living or working space, such as families looking for a portable home.
Quality materials: The container houses are made of high quality steel, MGO board/cement fiber board, EPS/ rockwool sandwich board, ensuring a strong and warm living environment.
Customization options: The color of the container house can be customized to meet the specific needs of the user, providing a personalized touch to the space.
Long-term Warranty and support: We offer lifetime warranties and online technical support to ensure our customers get help when they need it, providing peace of mind for users who value long-term reliability.
Environmentally efficient: Container houses are a green option for users who want to minimize their environmental footprint and are ideal for environmentally conscious individuals, such as eco-friendly homeowners.
| Industry-specific attributes | |
| Material | Sandwich Panel, Steel, Other |
| Other attributes | |
| Feature | Breathable |
| Thickness | Standard |
| After-sale Service | Online technical support |
| Application | Hotel |
| Place of Origin | China |
| Product Type | Container Houses |
| Warranty | 5 years |
| Use | Hotel, House, Kiosk,Booth, Office, Sentry Box |
| Design Style | Modern |
| Product Type | Container Houses |
| Application | Hotel, House, Kiosk,Booth, Office, Sentry Box |
| Material | Sandwich Panel, Steel, Other |
| Use | House |
| Design Style | Modern |
| Product name | Assemble Container House |
| Keyword | Mobile Living Container House |
| Color | Customized Color |
| Size | Customized |
| Packaging and delivery | |
| Selling Units: | Single item |
| Single package size: | 500X300X333 cm |
| Single gross weight: | 30.000 kg |
FAQ
Q1: Do I have to assemble my own prefabricated house?
A1: We offer several options here. The living room takes only two people to set up and 10 minutes to complete.
Q2: How many units can you fit in 40HQ?
A2: For scalable container houses, a 40HQ can accommodate 2 units.
Q3: How long will a new prefabricated house last?
A3: That’s a good question. With its mobile performance, it can fold over 100 times. With proper care and maintenance, new prefabricated houses can last as long as standard buildings.
Q4: Is the structure of the block house coated with anti-rust paint?
A4: Don’t worry. The folded house is waterproof, windproof, fireproof and resistant to cold weather.
Q5: To which country did you export the modular housing products?
A5: We’ve shipped to over 100 countries. Countries like USA, Canada, Australia, New Zealand, Peru, Brazil, Malaysia, Philippines, India, etc.
| Main Material | Galvanized steel structure with sandwich panel wall and doors, windows, etc. |
| Service Life | 30-40years |
| Color | White, Charcoal or according to customer’s requirement. |
| Steel Structure | 3mm Hot galvanized steel structure with 4 corner casts and 18mm fiber cement board; 1.8mm PVC flooring; 50mm rock woll, EPS or PU |
| sandwich panel; Galvanized steel base plate. | |
| Roof | 3-4mm Hot galvanized steel structure with 4 corner casts and 50mm -70mm EPS or PU sandwich panel; Galvanized steel roof covering. |
| Columns | 3mm Hot galvanized steel structure |
| Wall | 50/75/100mm EPS/Rock woll/PU sandwich panel |
| Door | Made of steel/aluminum frame, Broken bridge aluminum.Dimension W1930mm*2100mm glazed with double glass in a thickness of 5/8/5mm. |
| Can be customized according to demand. | |
| Window | Made of PVC/aluminum fame,Broken bridge aluminum.Dimension W1125mm*H1100mm, glazed with double glass in a thickness of 5/8/5mm. |
| Dimension W800*H1100mm, glazed with double glass in a thickness of 5/8/5mm. | |
| Connection Kits | PVC connection kits for floor, ceiling, walls. |
| Electricity | 3C/ CE / CL / SAA Standard, with distribution box, lights, switch, sockets, etc. |
| Optional Accessory | A/C, office, dormitory, Toilet, kitchen, bathroom, shower, steel roof, electrical appliance for accomodation, cadding panels, |
| decorative material, furniture, sanitary, kitchen,etc. |


